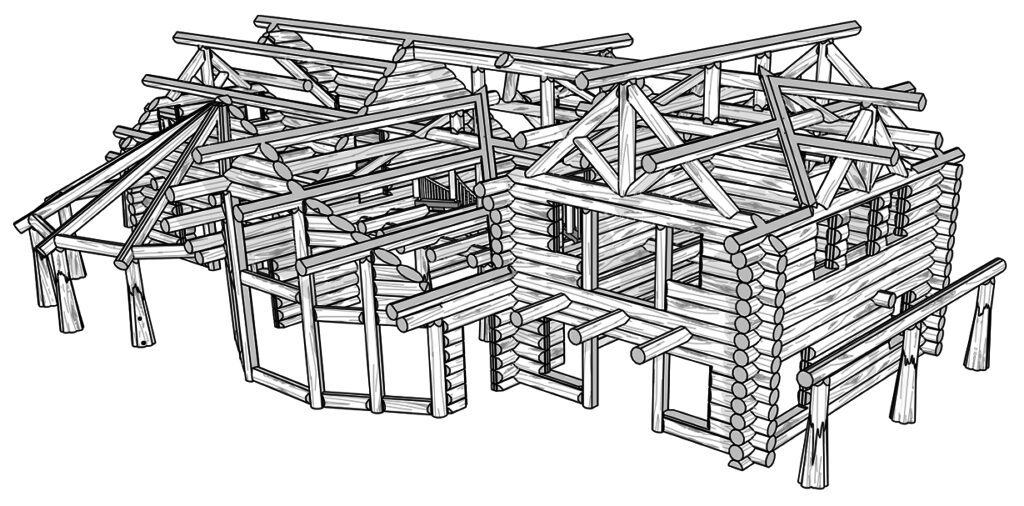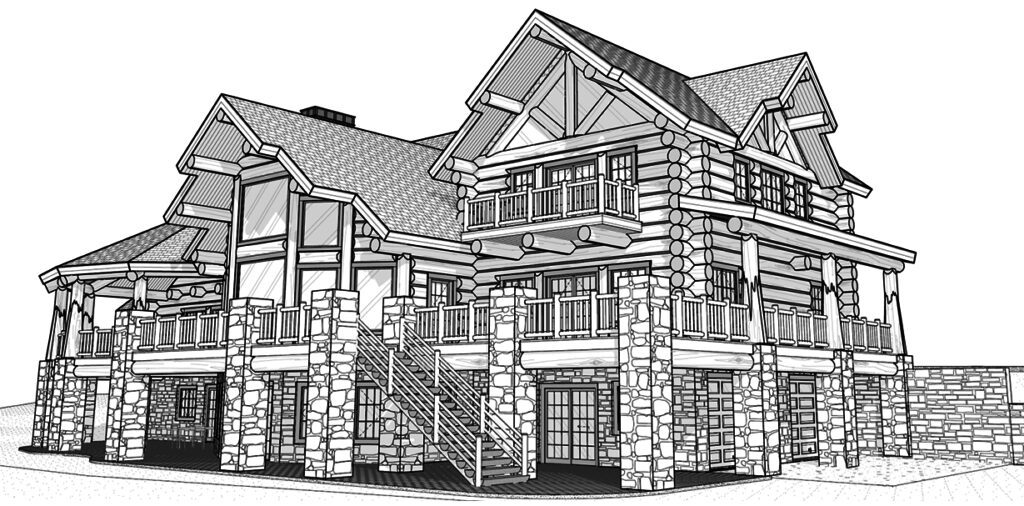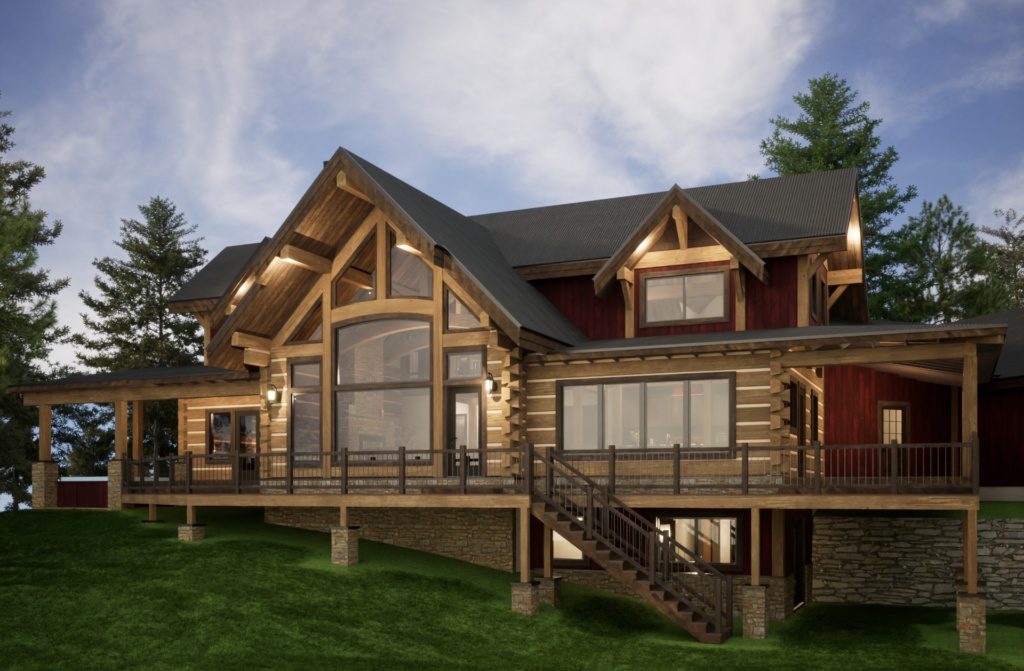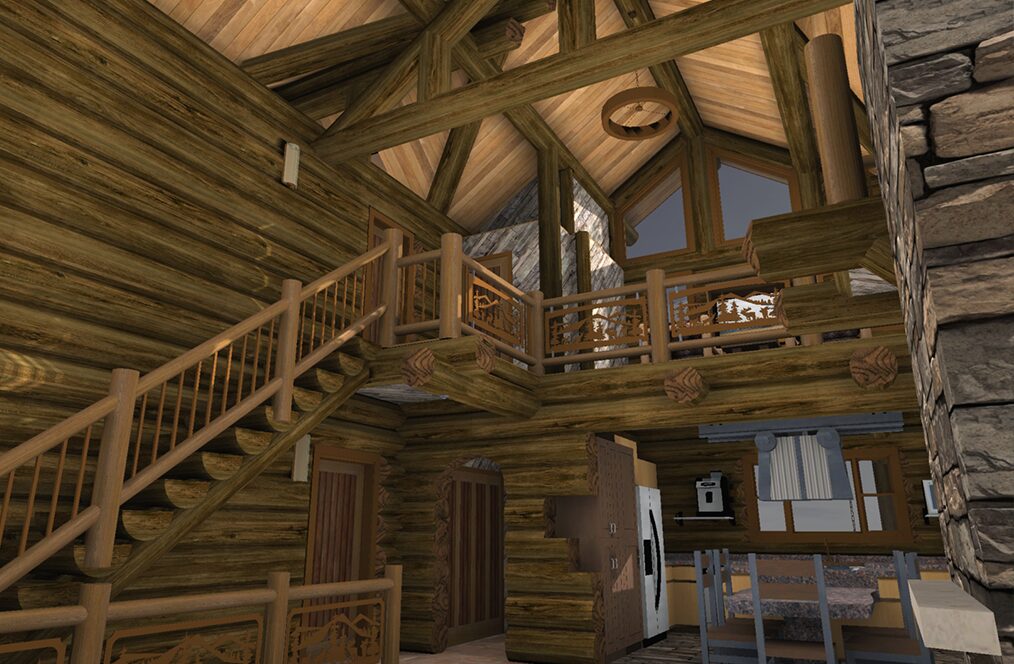Log Home Design
with Caribou Creek
The Design Process
A lot of people ask us how our design process works. There really isn’t a simple answer, as our design process is fairly dynamic and can vary dramatically from one home to the next depending on the project. Each design flow is unique to the needs of the client. Our design flow involves not only drafting the plans, but also includes consultation with our production team to verify the feasibility of your project. Here is a quick look at the design flow we like to see with our projects, and what to expect with each phase.
Log Home Design Flow
1. Meet with Salesman
- Establish budget
- Define style (Full-scribe, Timber, etc.)
- Target square footage
- “Ballpark” cost estimate
- Design Questionnaire
- Design Agreement
2. Design Meeting
- Introduction to designer
- Brief tour of 3D design
- Review completed questionnaire
- Floor plans and ideas
- Special requirements
- Photos
- Building site info
- Signed Design Agreement & Deposit
3. Initial Design Phase
- Dynamic process
- Early concept communication for approval
- Rough floor plan
- Basic 3D model
- Identify potential issues
- Basic structural calculations
- Preliminary plan
4. Design Review(s)
- Changes & revisions
- Design/Structural suggestions
- Value Engineering
- 3D model tour
- Updated cost estimate from salesman
5. Finalized Design
- Basic Architectural plan set (PDF)
- BIMx® 3D model
- Number of printed sets specified in Design Agreement
- Additional details and/or modeling by request (hourly)
- Structural details & engineering extra
- Final design payment
- Finalized pricing & contract proposal
- Ongoing design support throughout the building process
Additional Information
We prefer in-person design reviews, but we can set up a conference call/screen sharing meeting if necessary.
Because our designs involve the whole Caribou Creek team, we can leverage our many years of combined experience as builders to achieve your vision. However, we are not licenced as architects or engineers and cannot provide a wet stamped plan set in-house.
We expect our clients to employ a competent contractor who has a clear understanding of proper building practices. Depending on the design we will recommend having it reviewed by a structural engineer. This is something we can subcontract on a cost-plus basis, or you can hire your own engineer.


Virtual 3D Design
Showing Clients Exactly
What to Expect
Visualization is key to creating something tangible from a nebulous collection of ideas. High quality design and drafting is an integral part of the Caribou experience. We use cutting edge 3D design software to create our plans and shop drawings, no matter how big or small the project. The ability to visualize each piece of the project is a tremendous advantage to ensure everything fits together properly. Not only can we show clients exactly what to expect with a virtual tour, but also make quick adjustments to the design for immediate feedback during conference. This streamlines revisions to the design with a high level of visual communication and accuracy.
ARCHICAD® & BIMx® - by Graphisoft®
Graphisoft is an industry leader in Building Information Management, or BIM. BIM takes 3D design to the next level with intelligent parametric objects, automatic calculations, customizable building materials, and more. ARCHICAD is their flagship program, used by architects and designers worldwide. With ARCHICAD we have the ability to annotate and manipulate a virtual model in both 3D and 2D views for a high level of accuracy and detail. Viewports automatically update with every change of the model, greatly reducing the potential for inconsistencies within the plan set.
A sister program to ARCHICAD, BIMx is a great way to share the 3D model with clients. With a free viewer and cross-platform support, clients are free to explore the design on their own time using nearly any connected device.
Learn more at graphisoft.com

Photo rendering of our “Bull Lake” stock design created from the ArchiCAD® 3D model using Twinmotion® – powered by Unreal Engine®.

Screenshot taken from a BIMx® 3D model. BIMx allows clients to explore a project on their own device at any time, using modern video gaming technology and a “first-person” user experience.
